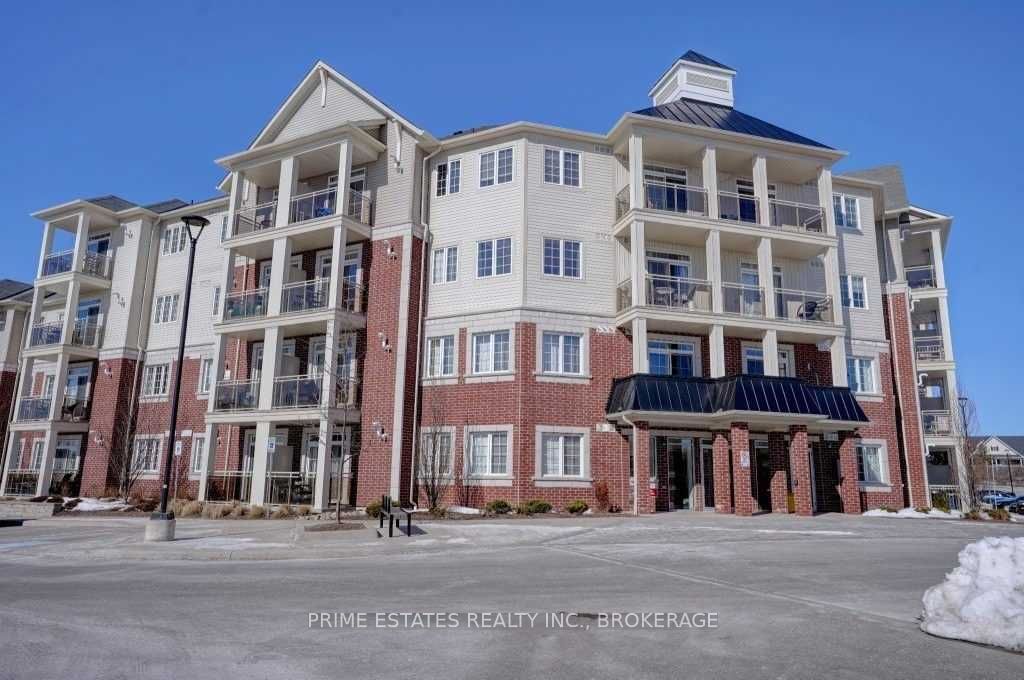$615,000
$***,***
2-Bed
2-Bath
800-899 Sq. ft
Listed on 3/16/23
Listed by PRIME ESTATES REALTY INC., BROKERAGE
One Of A Kind Ground Floor 2 Bedroom 2 Full Bath Corner Unit Condo Shines With Natural Sunlight. **Bonus Extra Wide Parking Spot Right Next To Building Front Entrance** Walking Distance To All Your Needs! Schools, Transit, Tim Hortons/Starbucks, Groceries, Walmart, Restaurants And Much More! This Beautiful Ground Level Unit Features An Eat In Kitchen W/Stainless Steel Appliance, Breakfast Bar, Ensuite Laundry, Large Living Room With Walk Out To Balcony. Both Bedrooms Have Brand New Carpet, Primary Bdrm Highlights With A His & Hers Closets & Ensuite Bath. Exercise Gym, Library, Minutes From 401,407 & Future Go Station-Perfect For All. Must See!
S/S Fridge, Stove & Dishwasher, Stove Hood Fan, Washer/Dryer. All Window Covering And Light Fixtures.
To view this property's sale price history please sign in or register
| List Date | List Price | Last Status | Sold Date | Sold Price | Days on Market |
|---|---|---|---|---|---|
| XXX | XXX | XXX | XXX | XXX | XXX |
E5971375
Condo Apt, Apartment
800-899
5
2
2
1
Surface
1
Owned
Central Air
N
Y
Brick
Forced Air
N
Open
$3,171.30 (2022)
Y
DSCC
298
Ne
None
Restrict
Eastway Property Management
1
Y
$415.31
Exercise Room, Games Room, Party/Meeting Room, Visitor Parking
